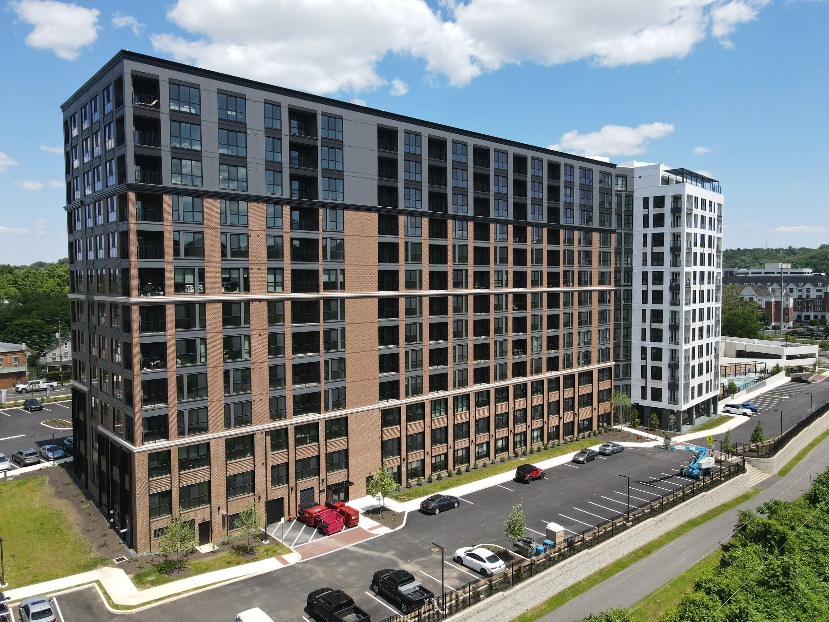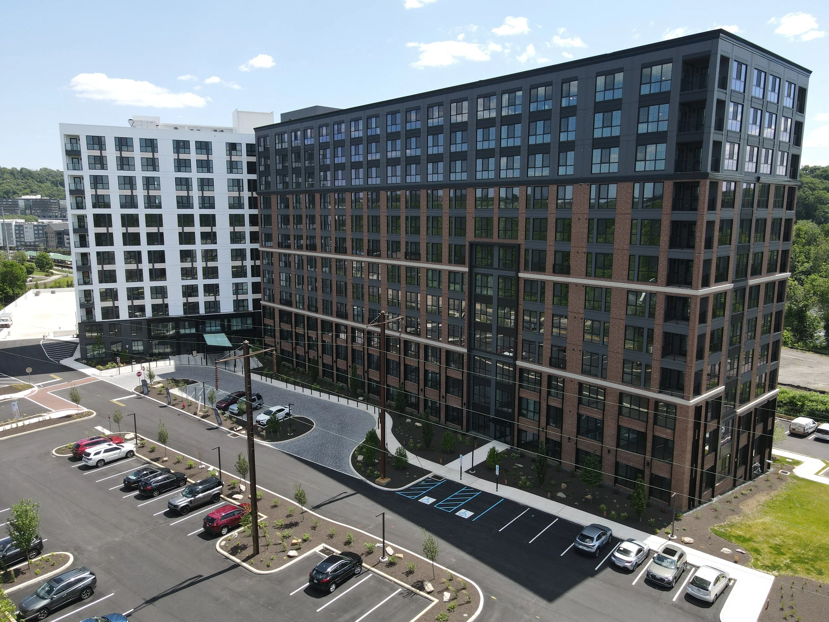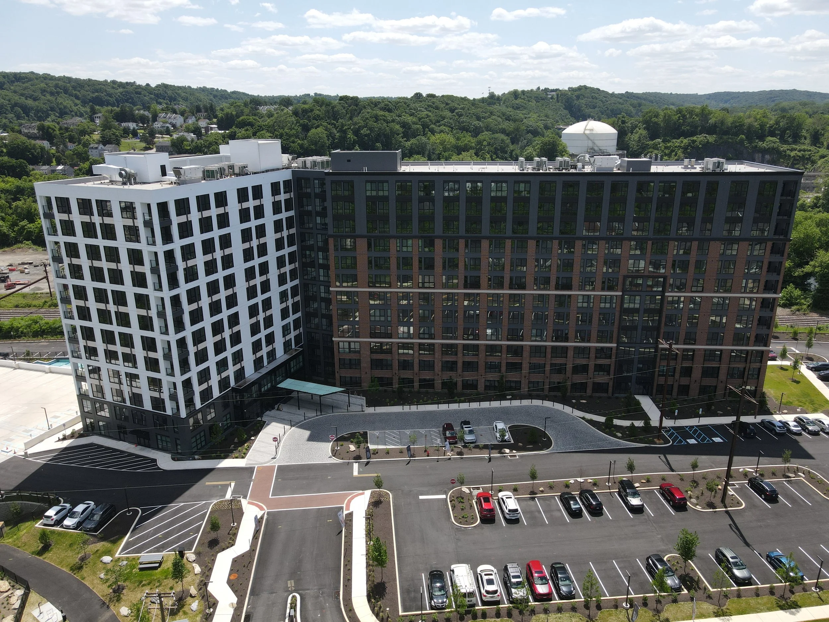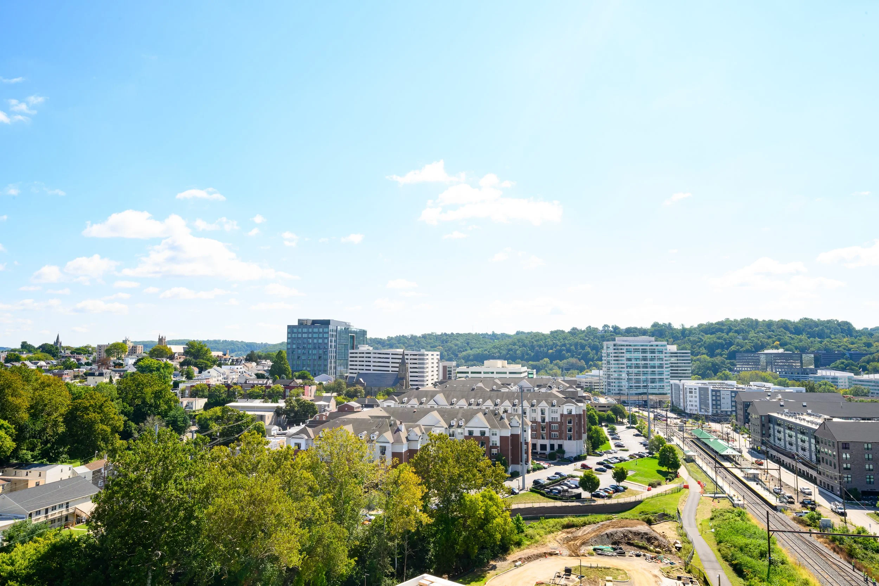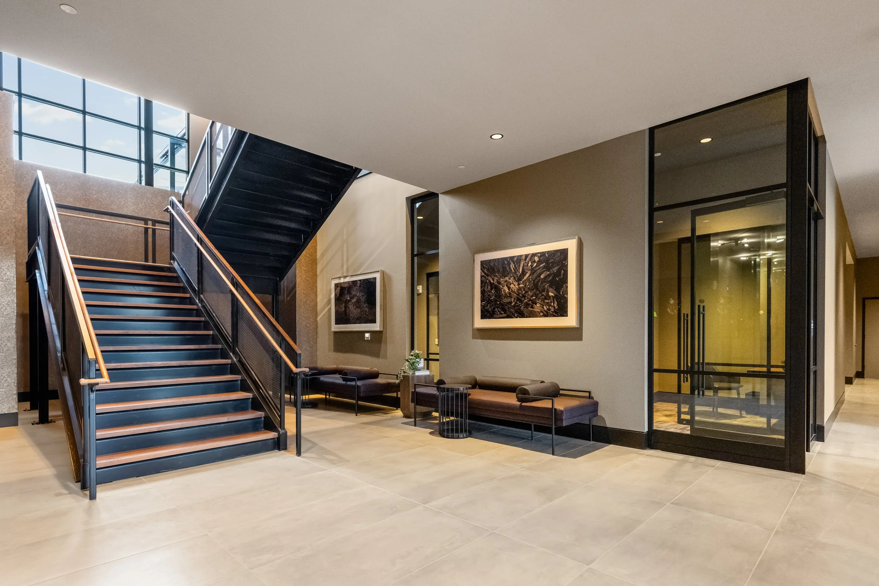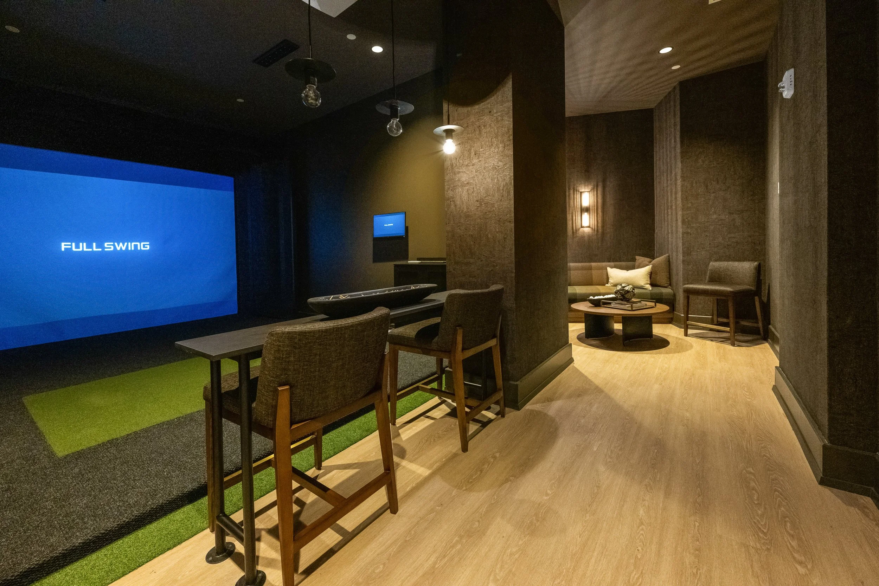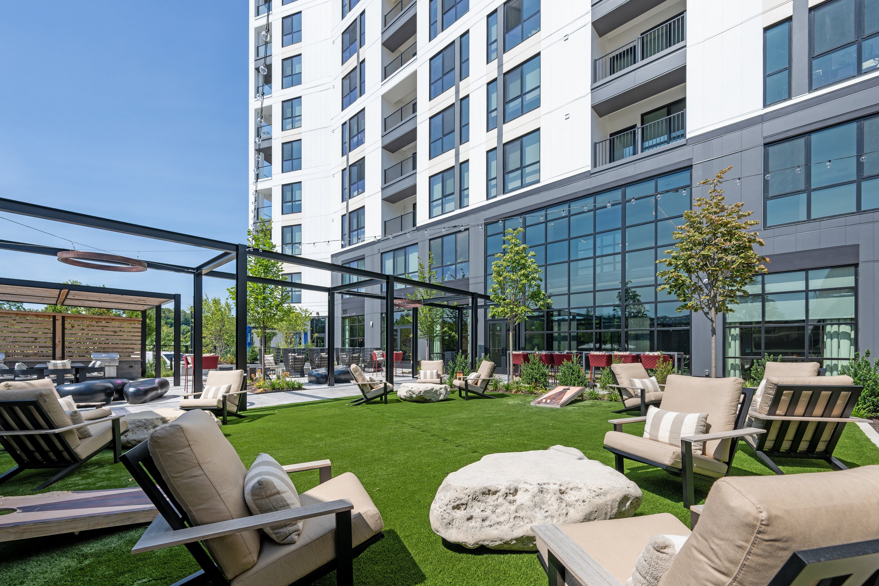
Madison West Elm
Conshohocken, PA
Madison West Elm Apartments consisted of the site development of 10.5 acres in the Borough of Conshohocken. Construction included 348 resort-inspired apartment units with modern floorplans located in a 13-story building with a clubhouse and amenities located on the lower level, upper level and rooftop. In addition, there is a three-level, 226 space precast garage and 270 surface parking spaces, elevated pool deck and outdoor area which extends East of the building.
Residents enjoy several amenities including a private golf simulator, fitness center, pet grooming center, a 12th story lounge and much more.
Owner
Madison West Elm (Equus Development)
Architect
JDavis Architects
Total Square Footage
443,228


