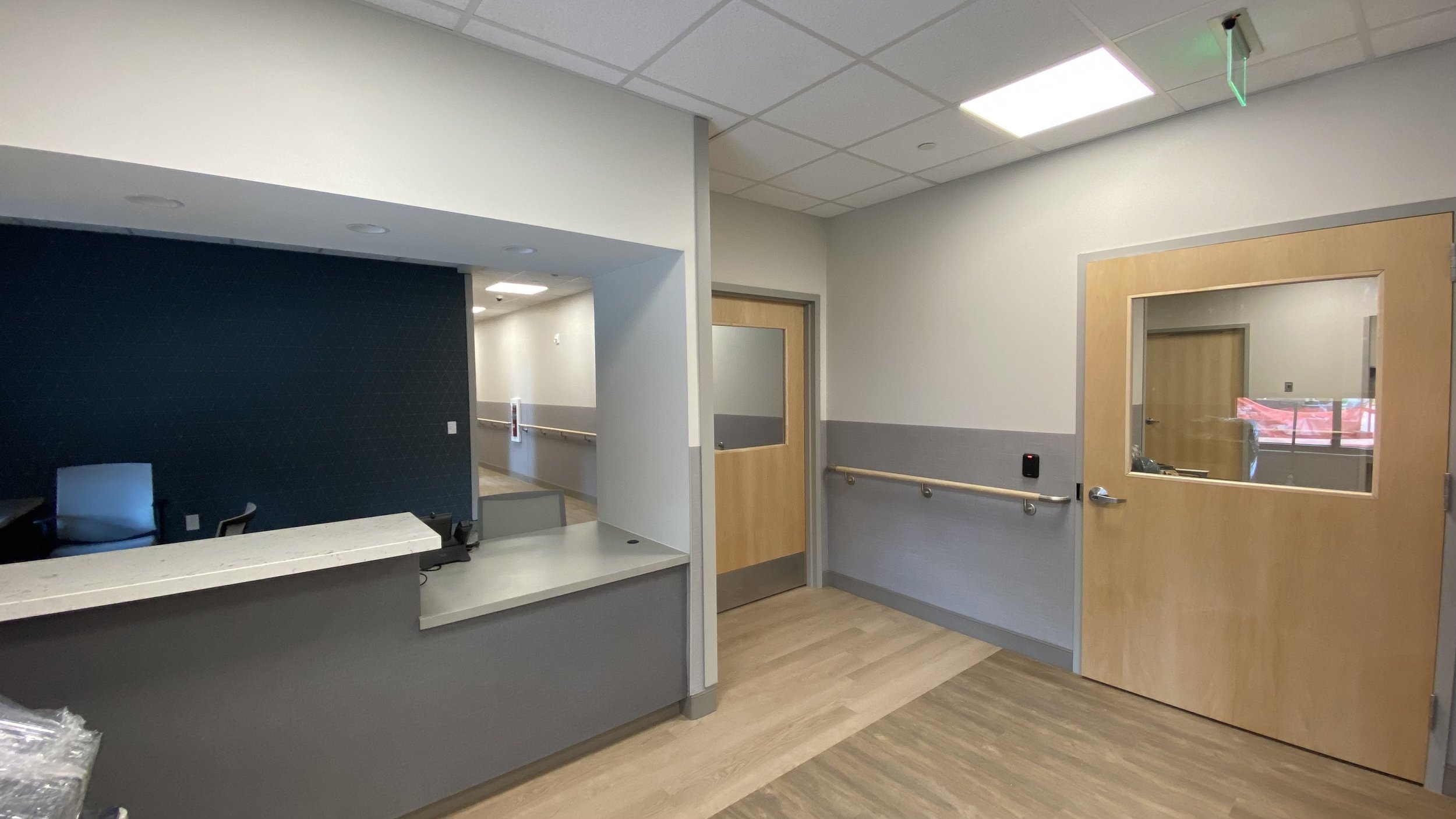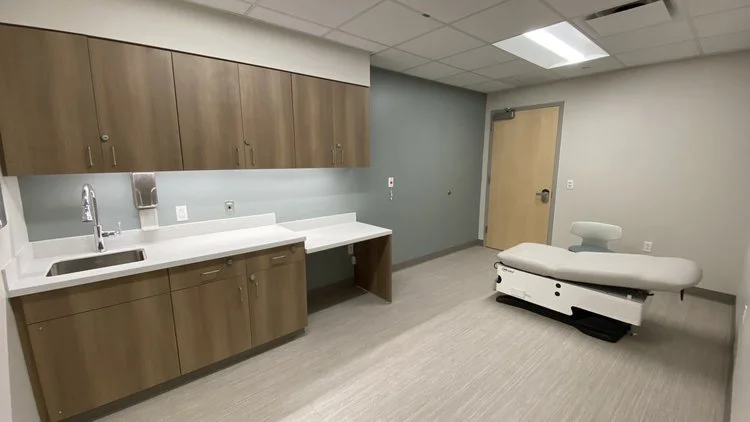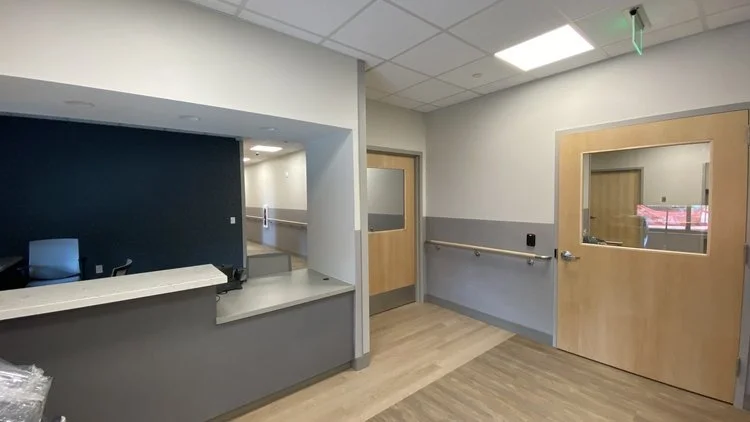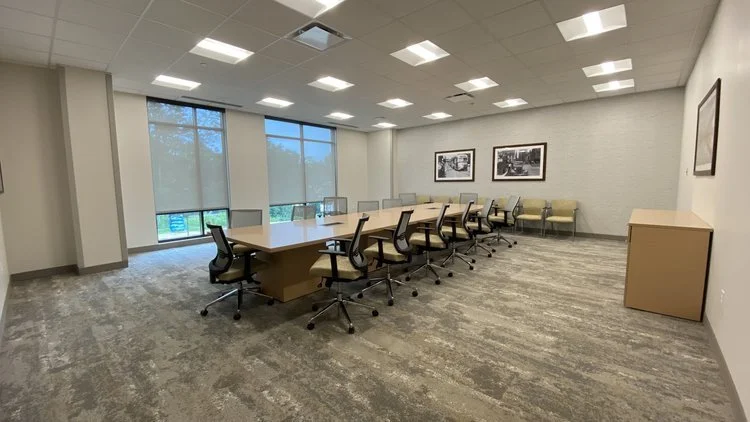
Trinity Health System PACE Program
Woodlyn, PA
This project entailed a medical office fit-out located inside the Kinder Park Phase IV Senior building. Trinity Health has extended their broad medical services to the Kinder Park community and offers convenient access of medical care & rehab facilities to its on-site residents as well as local community. Construction features include a reception & waiting area, medical offices & exam rooms, toilet/shower rooms, support spaces, a physical therapy/rehabilitation space, and ADA entrance ramp.
Owner
Pennrose
Architect
Charles Cross Architects
Total Square Footage
15,000




